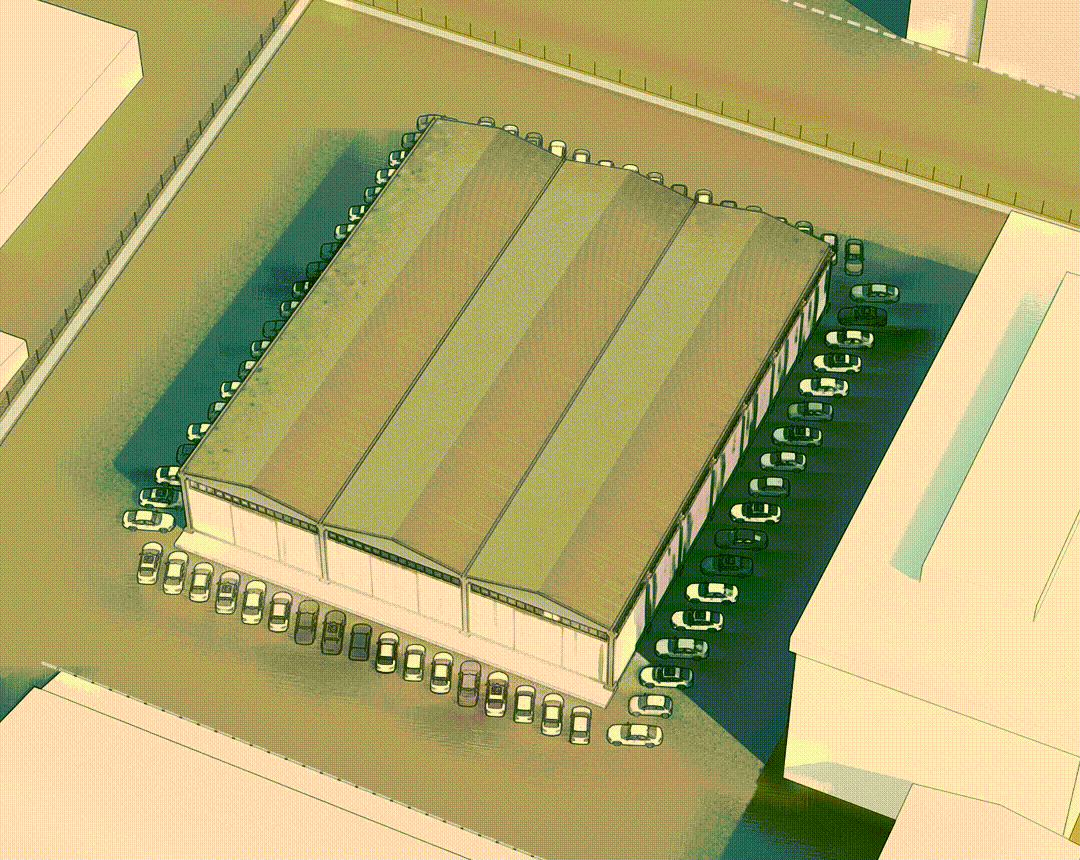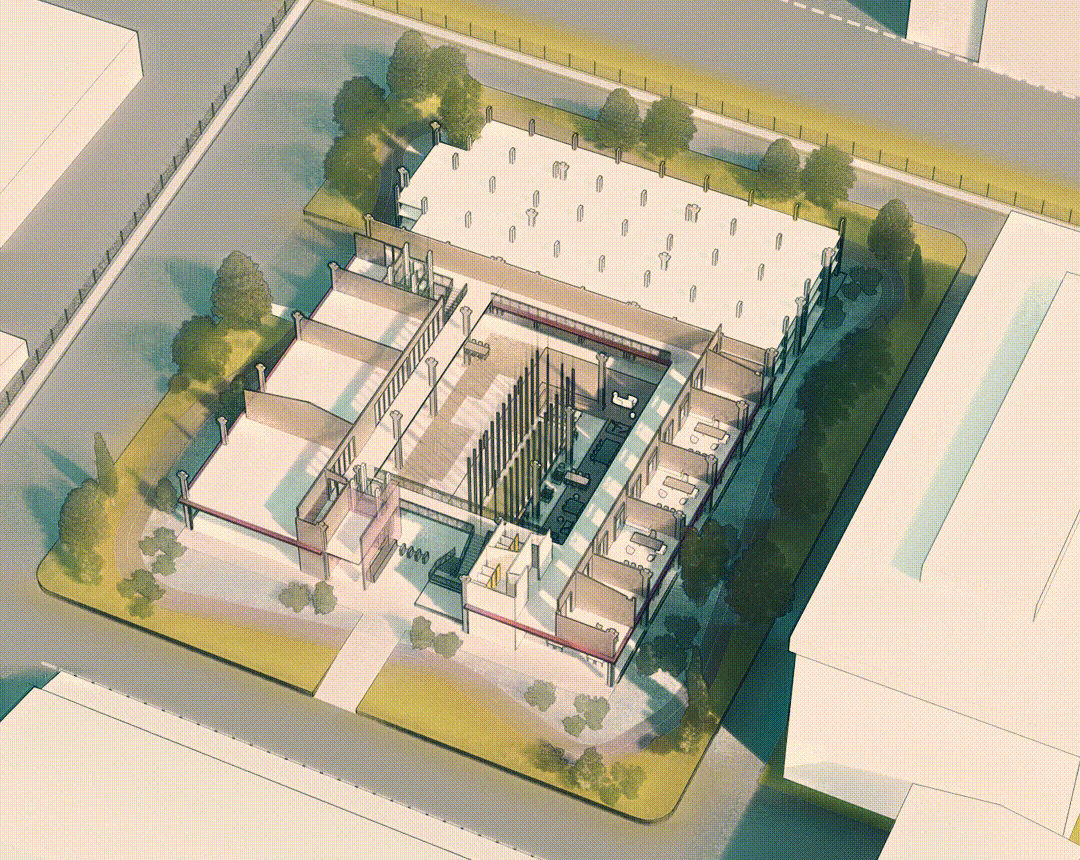Andar EHS Cyberpark

an old storage repurposed into an interactive & flexible design-build hub
Andar EHS Cyberpark, 2019
Adaptive reuse of an abandoned storage building as a design &
production hub for electromechanical motion systems - Andar
EHS Headquarters, Ankara. Based on comprehensive pre-design
analyses, the proposal features an interaction hub capable of
providing both special-purpose and adaptive common spaces.
In order to provide the variety of space required by the firm's
operations, the design process for the building began with a
series of staff interviews, questionnaires and detailed survey of
the machines and protocols. Using this data, different function
groups are located on the perimeter of the building with respect
to workflow dynamics and different privacy requirements. Staff
working in the perimeter workspaces enjoy sustained interaction
witth others via the social plateau the heart of the structure -
the central atrium.
By virtue of the on the flat-organizational structure of the firm,
interior wall frames are designed as interactive faces to be
enjoyed by all participants. Mobile walls parked along the
interior wall frames enable users to create meeting-gathering
spaces whenever required. Cantilevers protruding from the
interior wall frames on the upper level into the central atrium
provide specialized interaction spaces for users. The courtyard in
the center provide all the social spaces with daylight and fresh
air, as well as constituting a green getaway space for the users.
Taking staff comments into consideration, the outer perimeter
of the existing structure is also to be rehabilitated into a green
belt surrounding the spaces. The perimeter green features a
bicycle-running track to increase the mobility of workers during
the long workday.
The building also houses a multi-storey parking structure -
operated by programmable robots developed by the firm - that
provides parking space for the near vicinity.



Visuals

Information
LOCATION // Ankara, Turkey
CONS. AREA // 4600m²
CLIENT // Andar EHS
TEAM // Onur Özkoç, Heves Beşeli, Elif Görkem Köse





